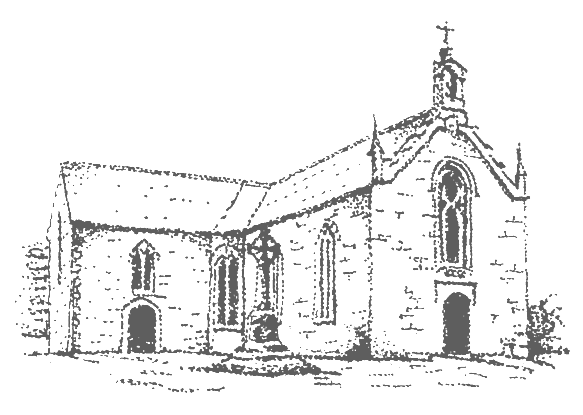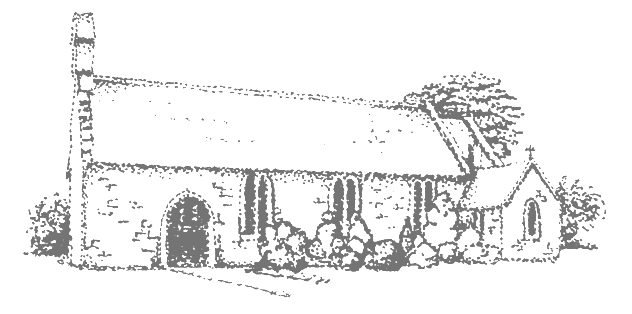St. Patrick’s Church
Ballysteen
St. Patrick’s Church was built in 1861, some 10 years after St. Mary’s Church, Askeaton. The site for the church and the school nearby was donated by the 3rd Earl of Dunraven. The orientation of the church is on an east-west axis, with the altar and sanctuary at the east end. This was the ancient orientation of all churches. The church is built of blue limestone and consists of a nave and chancel, each with a high-pitched roof. The architectural style is classical, and the building with spare lines and elegant appearance is one of the most beautiful of the smaller country churches in the diocese of Limerick.
One of things that makes it unusual today is the fact that, unlike so many other churches, its external appearance has not been touched since the day it was built; it stands as the architect designed it.
Stained Glass Windows.
In keeping with the overall Gothic style, the windows are lancet, double lancet on the south side and single on the north side. The main stained-glass window in the sanctuary is a triptych, with the Sacred Heart in the centre, flanked by Our Lady and St. Joseph. Above it, in the centre, is a figure of an angel, while underneath each window carries a motif pertaining, respectively, to each of the figures. At the opposite (gable) end of the church is a window which features a dove (Holy Spirit) figure at the summit; lower down, on either side, are a heart pierced with a sword (representing Our Lady) and the IHS motif. On the north or left-hand side of the church are a window with a figure of St. Thérèse of Lisieux (second from the sanctuary) and a window with a figure of St. Patrick (nearest to the sanctuary).
Other Features.
There are two large statues, one of the Sacred Heart and the other of Our Lady, at either side of the chancel. The Stations of the Cross are particularly beautiful.
Grounds.
Recent landscaping of the grounds sets off the church and enables it to be seen to advantage. A small monumental stone was erected near the church door in 2011 to commemorate the sesquicentennial of the church.
Photographs
To see some photos of the church see under, 'Gallery'.
Renovations to Ballysteen Church over the years:
While I can't go back over the years, I am aware that my immediate predecessor, Canon Michael O Connor had acquired a new altar and tabernacle, and had had the church re-roofed in the summer of 1996.
Since I became parish priest in September 1997 the following works have been carried out:
Winter 1997: the church seats were modified to be made more comfortable and the kneelers were padded.
1998: new boiler was installed and the church re-wired.
1999: church doors painted; church bell removed, repaired and replaced in the bell tower (a lot of voluntary work involved in this).
2000 the large window in the west gable of the church was storm-glazed.
2001: heating system totally replaced; dry-lining and hard-walling carried out on the south and west walls and window surrounds; church interior, walls and woodwork, painted; sacristy fitted out with new presses; exterior of the church sandblasted and stones re-pointed.
2002: carpet laid throughout the church; storage heaters and associated works carried out to provide a low level of heat at the times when the oil heating is not switched on.
2003: extra speakers added to the p.a. system. Security alarm system installed.
2004: candelabra put in place to facilitate the lighting of votive lights; new internal spotlights installed in the sanctuary.
2005: the Baptismal Font re-installed within the church in its proper position of prominence. (This had been removed from the church almost 40 years before and had been used as a holy water font outside the entrance door); flags purchased and flag poles erected.
2006: a stained glass window of St. Patrick installed (donated). Church grounds re-landscaped.
2007: podium and celebrant’s chair put in place in the sanctuary, along with stools for the altar servers; tiles laid in the porch; toilet refurbished.
2008: new microphones and new/better internal spotlights installed. Mass sign erected near the church gate; church linked up to the new Co. Council water scheme.
2009: various repairs (heating, etc.) had to be carried out.
2010: wainscoting throughout the church completely replaced and special dry lining added; Confession box in the north-western corner of the church removed (leaving the one in the south-western corner) to give more internal space; damp-proof sealant injected into the base of the walls and a water sealant painted on; some problems with the heating system sorted out and a new boiler purchased.
2011: painting of church; leading of windows; memorial stone erected outside the main doof -in preparation for the 150th anniversary celebrations.
2012 to 2015: works on doors and minor repairs; renewal of intruder alarm system
2016: complete overhaul of toilet building; bringing water to sacristy; some exterior painting.
2017: extension and updating of p.a. system; minor repairs carried out.
2018: a new storage cabin put in place near the sacristy.

